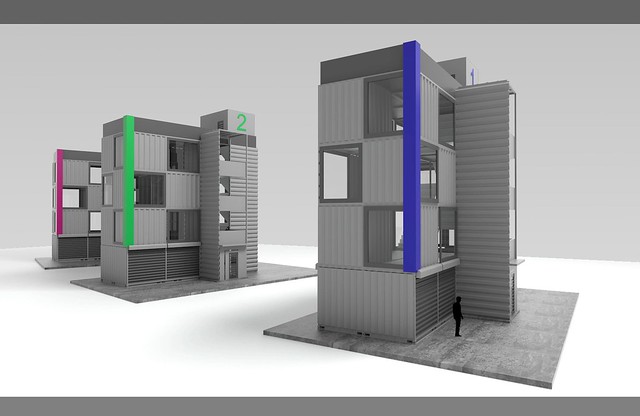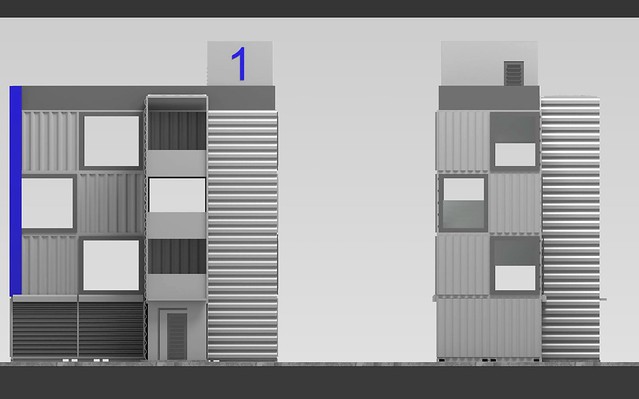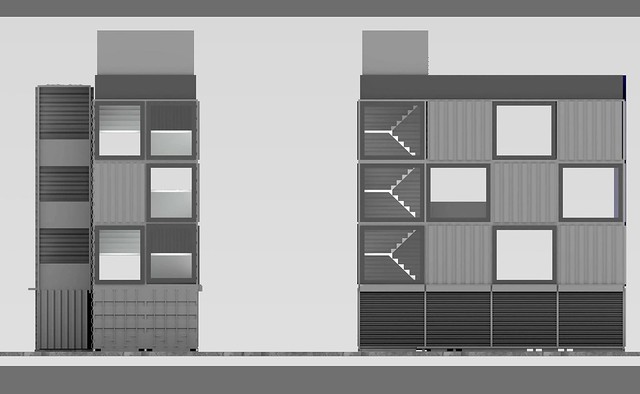Helios Works Links
ISO Container Project
A modular design using ISO shipping containers - this layout includes 4 floors using a total of 9, 12 meter/40 foot containers. The first floor includes roller shutters to serve as a work area or shop-front.
The stairwell goes all the way to roof in order to allow this often underutilized space to be accessed and developed. A vertically aligned container serves as balconies and the main entrance on the first floor.
This is the first of several planned studies using ISO containers.
The model was built up in SketchUp 7, rendered in Vray, and finished in GIMP. The containers were from an earlier project, and simply modified. The original model, which can be found here, was specifically built with future modifications in mind - meaning a many components were used that could be easily deleted or rearranged.



