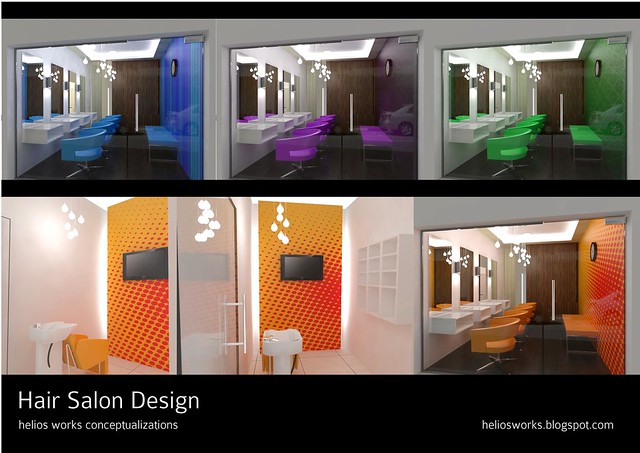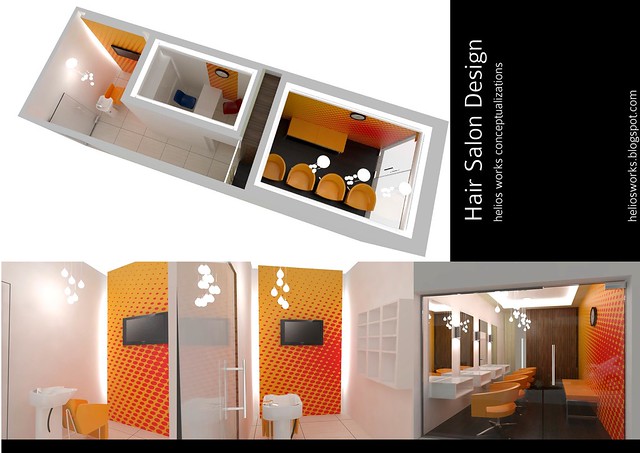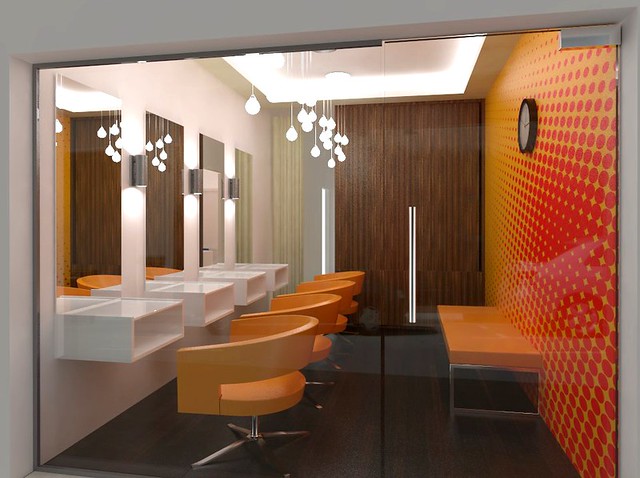
The only requirements were to include a wood laminate floor, a shelf, and a "colorful" appearance. Attempting to balance the cleanliness usually associated with a modern salon with the "colorful" appearance required, a minimalist approach was used with the incorporation of a colorful feature wall with corresponding seating fabric. Four color schemes were proposed.

Orange was eventually agreed upon, a rendering of the back room where hair washing is conducted as well as a consultation office were added along with a complete cutaway overview of the salon.

The front entrance of the salon.
The salon chairs, hair washing station, TV, & bulb lighting fixtures were brought in from the indispensable SketchUp 3D Warehouse, while the rest was created in-house. Rendering was done with Vray, editing in GIMP, and the presentation created with SketchUp's Layout.
