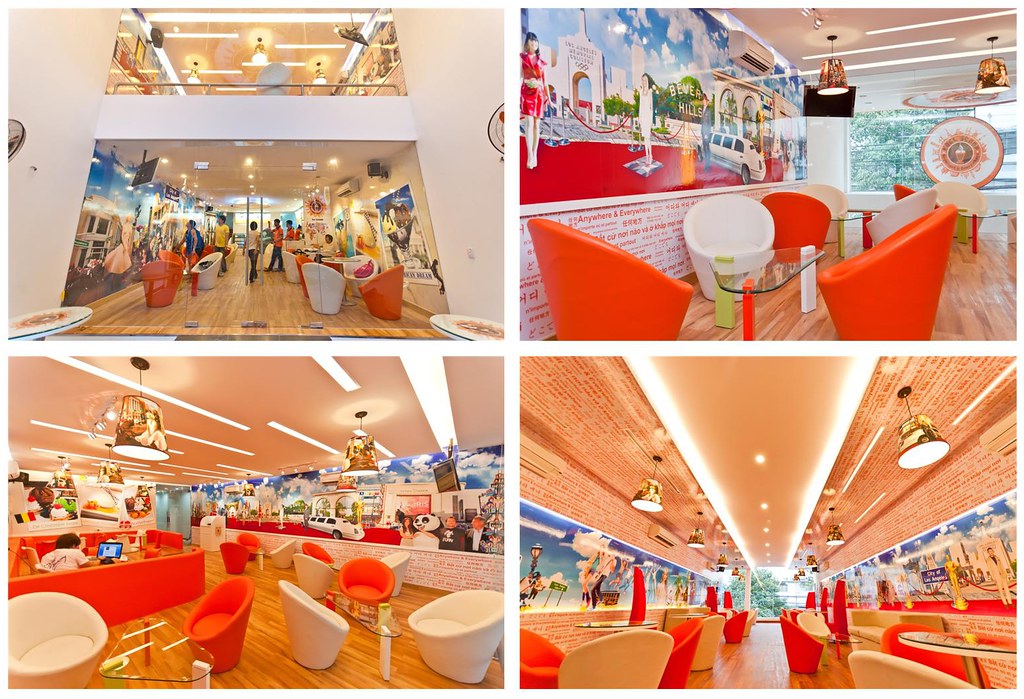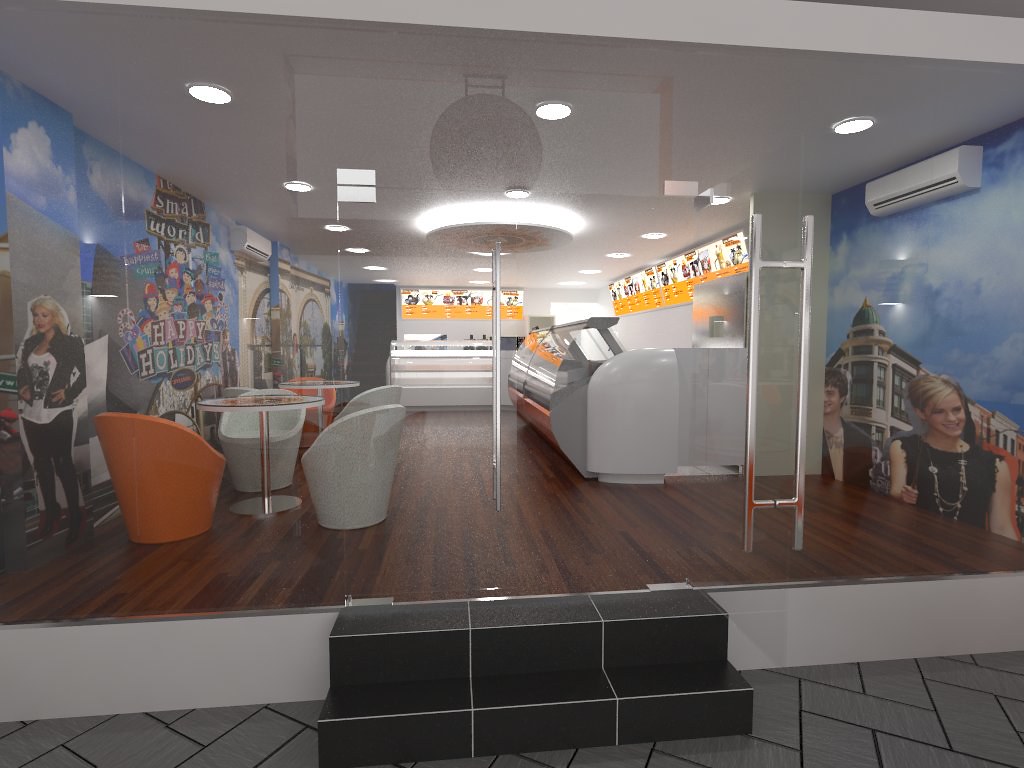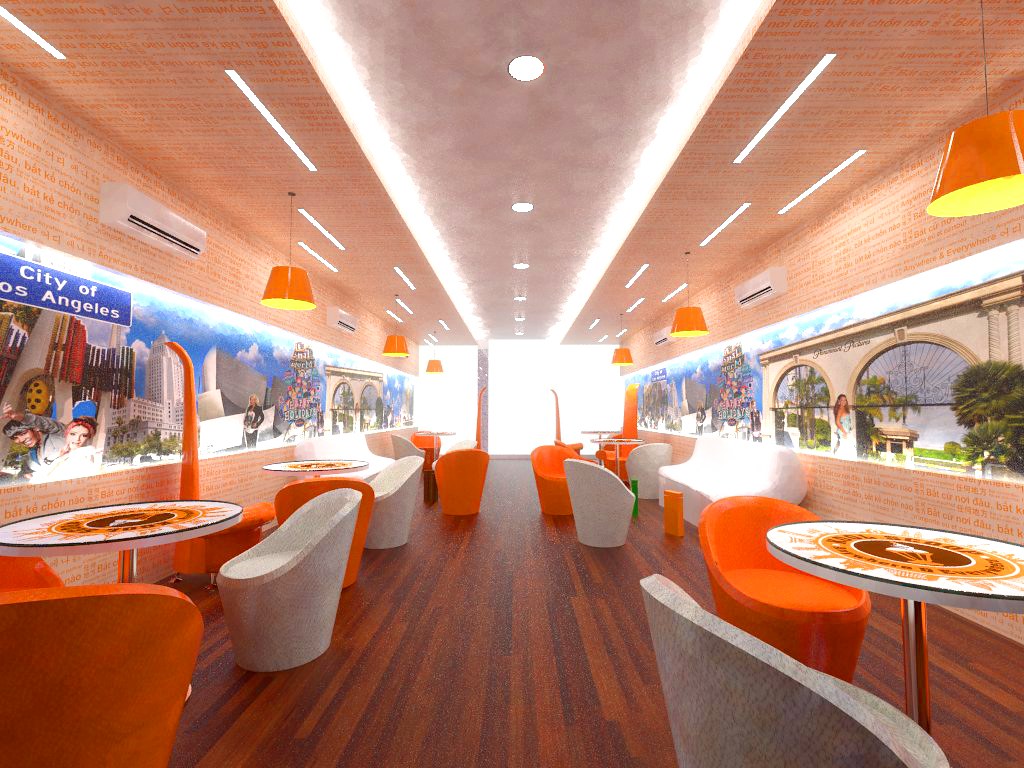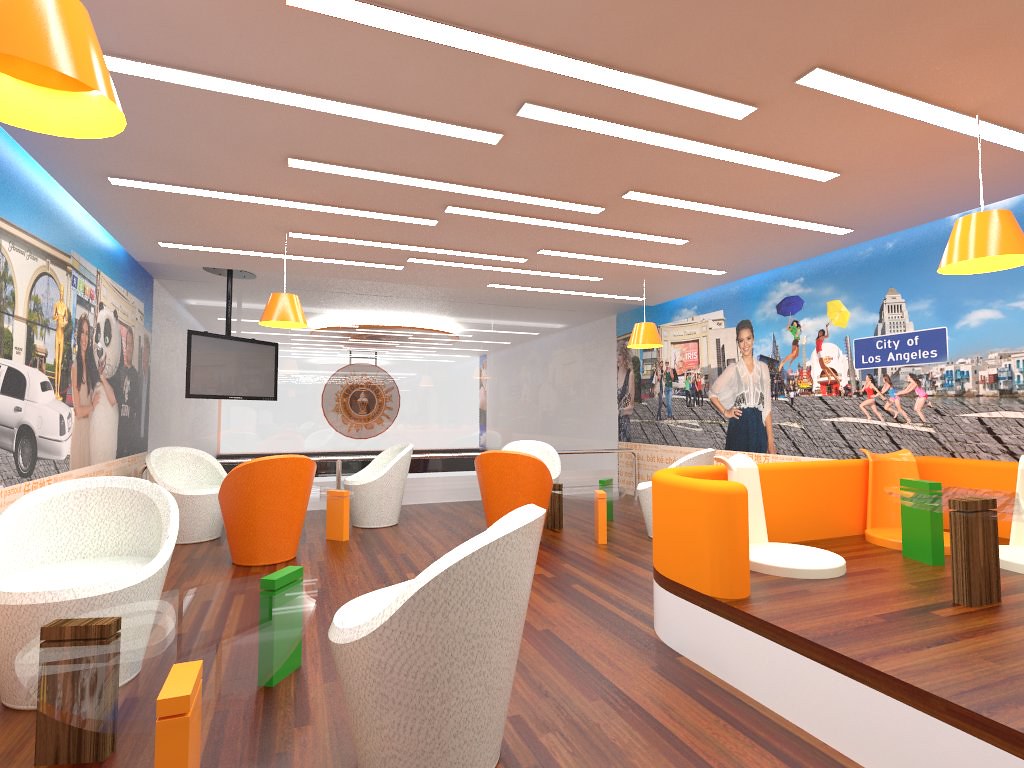
Here are some photographs on site of a cafe being designed & built in Vietnam. Compared with the 3D conceptualizations below, one can see a quite literal translation was made with few compromises to implement the design. Generally, concept and actualization diverge either because of budget, problems sourcing material for certain design elements, or last minute decisions made to change certain features.

The 3D was created in SketchUp, rendered with Vray, and finished in GIMP. For this particular project many iterations were done and time constraints were a burden - this resulted in some of the latest renders being of low quality simply to help contractors as they physically built the cafe's interior. The design itself is based on a combination of earlier designs implemented for other locations, as well as site-specific requirements indicated by the client.


