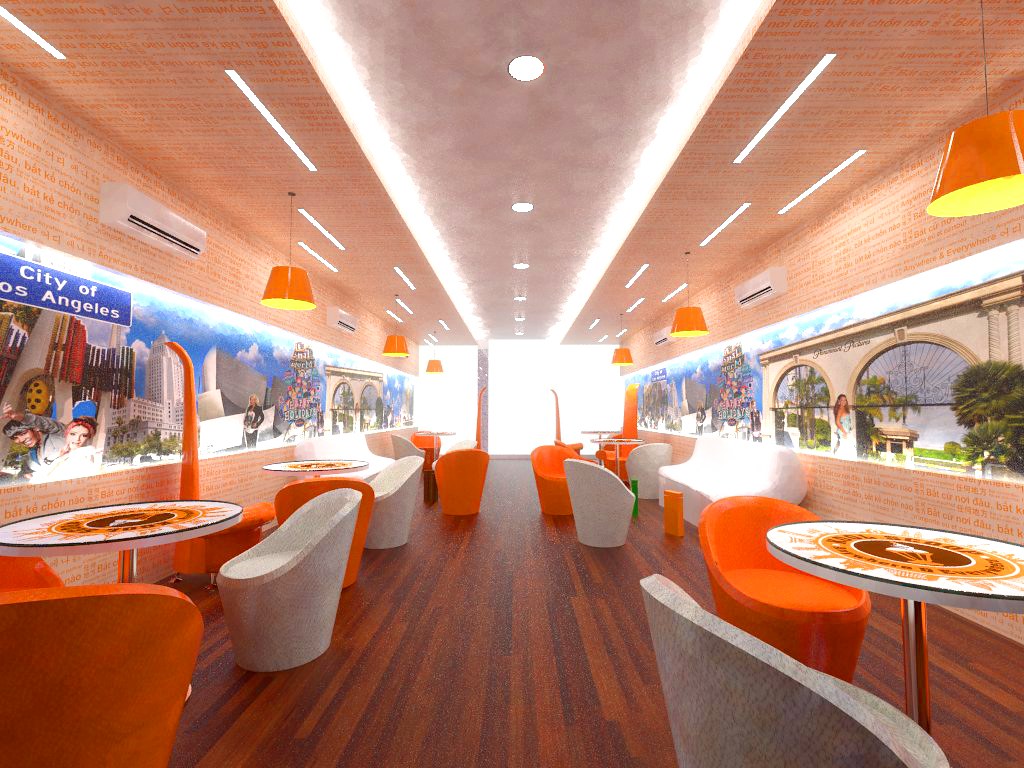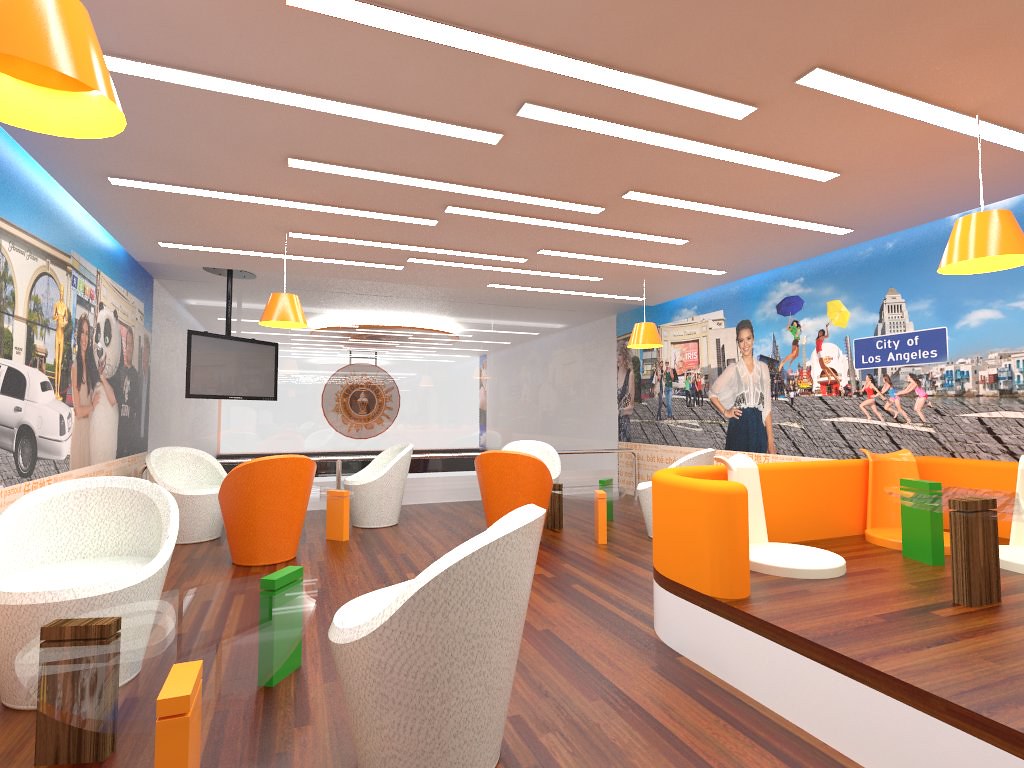Helios Works Links
Showing posts with label cafe. Show all posts
Showing posts with label cafe. Show all posts
Cafe Design IV: Alternate Designs
Here are some alternate deigns for the Thanya Park cafe that were initially proposed. There were actually many more, lots of rendering done, but it was an opportunity to try the new settings on SketchUp 8 + Vray.
Cafe Design: White Rabbit Design Manual v2.0
Above is the cover of v2.0 of the design manual for "The White Rabbit Cafe & Bakery," located in Bangkok, Thailand. The entire document can be viewed and downloaded via Scribd here. More details regarding Thanya Shopping Park can be found on their website here.
Layout was used to arrange the pages, the format is A3.
Cafe Design IV: Thanya Shopping Park, Bangkok Thailand
 |
| Interior image showing the front counter. |
 |
| Exterior image showing windows, doors, and outdoor seating area. |
 |
| Another interior image, showing the front counter and a bit of the kitchen area. |
 |
| Page 2 of the design manual, which will be provided to the contractor for construction. |
This project, still in progress as of September, 2012, will be located in Bangkok Thailand's new Thanya Shopping Park. The cafe features an indoor and outdoor seating area, a small kitchen and bakery display case. There will be some changes to the design before construction begins, and as always, changes generally come up during construction itself, either for improvements or to meet time, budget or material constraints.
The 3D model was made in SketchUp 8, rendered in Vray, and finished in GIMP. Layout was used to set up the design manual, of which page 2 is displayed above.
Small Cafe Design
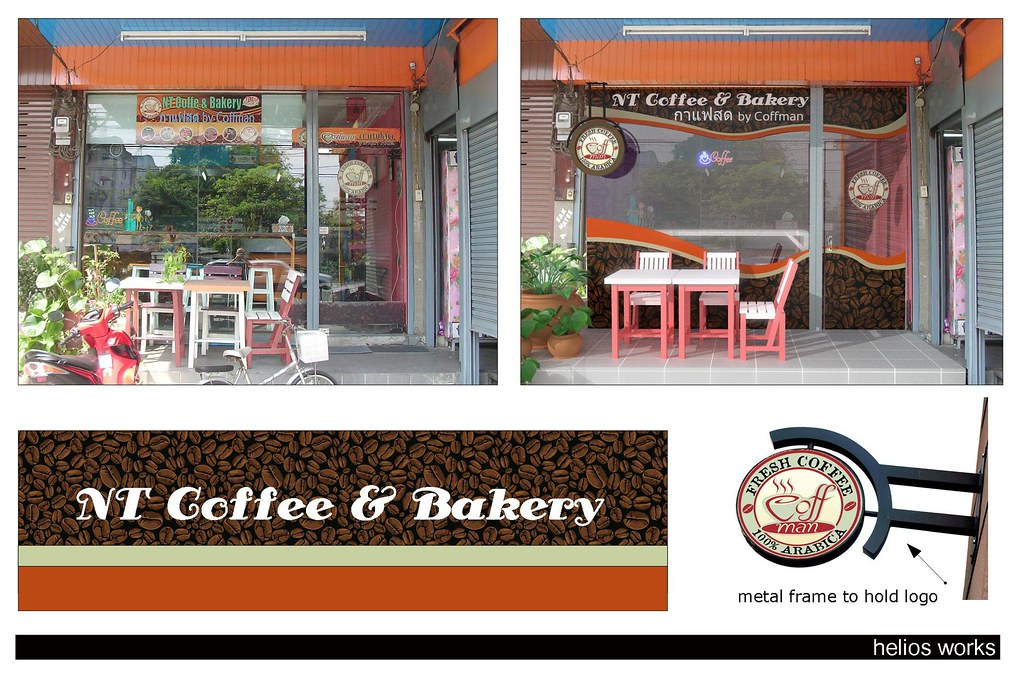
On the left, this is how the cafe looked originally. On the right, this is the final 3D proposal, along with the font and background design at the bottom and a proposal for a metal frame to hold a preexisting cafe logo sign on the bottom right.

The 3D proposal is on the left, with the finished facade design on the right. The 3D model was built in SketchUp, rendered in Kerkythea and combined with a photograph taken as a reference at the beginning of the project. The sticker was designed in Illustrator with a part of the coffee bean pattern exceeding the margins of the canvas. When it was printed, it turned out to be larger than expected. Since this project was done "pro-bono" no harm was done.
All totaled, the project took less than a day to design, 3 rounds of working with the cafe owner to pick the design they wanted, and less than a day to install - installed by friends of the cafe owner.
Cafe Design III
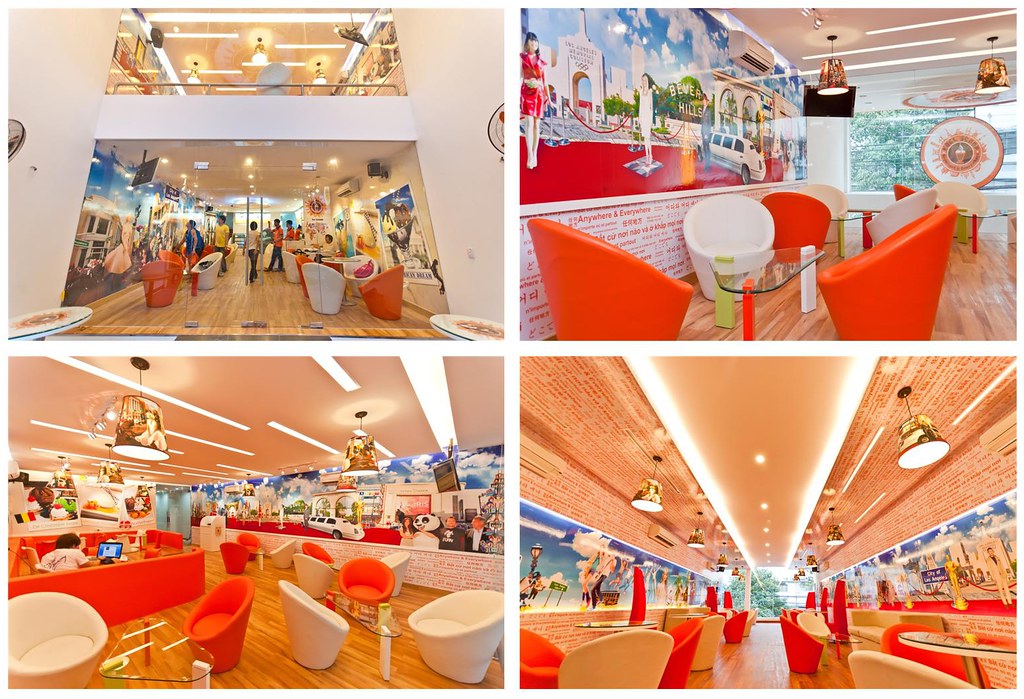
Here are some photographs on site of a cafe being designed & built in Vietnam. Compared with the 3D conceptualizations below, one can see a quite literal translation was made with few compromises to implement the design. Generally, concept and actualization diverge either because of budget, problems sourcing material for certain design elements, or last minute decisions made to change certain features.
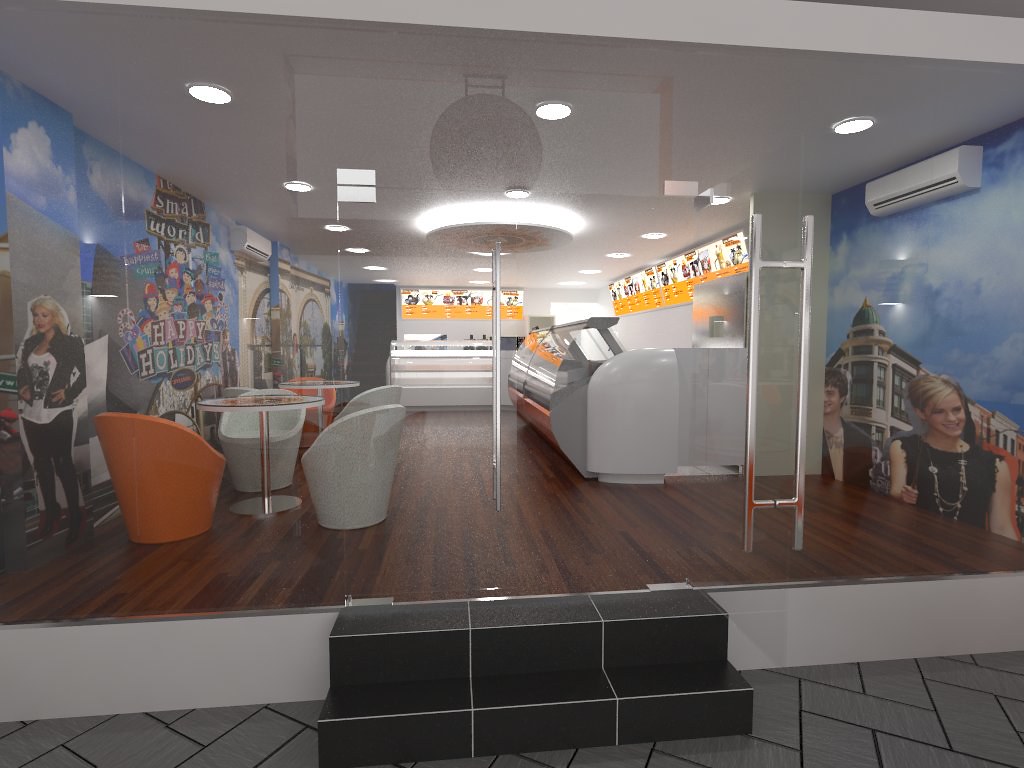
The 3D was created in SketchUp, rendered with Vray, and finished in GIMP. For this particular project many iterations were done and time constraints were a burden - this resulted in some of the latest renders being of low quality simply to help contractors as they physically built the cafe's interior. The design itself is based on a combination of earlier designs implemented for other locations, as well as site-specific requirements indicated by the client.
Cafe Design II
A cafe design for a franchise. This project is in Vietnam.

A mixture of different seating styles, tables, and chairs were used to give the design more variety.
This is another cafe design based upon an earlier project which serves as the template for this particular franchise. The above design is for a shop space located in Vietnam. The theme was "California" so images and road signs were incorporated into the orange & white scheme to reflect this.
SketchUp 7, Vray, and GIMP were used to create these images.
SketchUp 7, Vray, and GIMP were used to create these images.
Cafe Design
 Overview
Overview
A recent cafe franchise design in Singapore modeled in SU7 and rendered in Vray. No post production editing was done.
Though it may be difficult to tell because of the lighting, the world maps are 2d cutouts. This is accomplished by turning a world map outline in Adobe Illustrator into a .dwg file, importing it into SU7 and intersecting the lines with column before punching them out with the push/pull tool.
Though it may be difficult to tell because of the lighting, the world maps are 2d cutouts. This is accomplished by turning a world map outline in Adobe Illustrator into a .dwg file, importing it into SU7 and intersecting the lines with column before punching them out with the push/pull tool.
Summer Frost Cafe: Scape, Orchard Singapore

Summer Frost was a franchise iced milk dessert cafe. A new shop was opening in Singapore's famous shopping district on Orchard Road. This project was another case where many site visits were made, and we were very active in the both the development process and construction. As a result, the final outcome was very close to what was originally envisioned.
A three-dimensional wave feature wall dominates one wall, while another vector graphic taken from the 3ds Max model was printed into a massive wall sticker and placed on the other. Summer Frost opened in early June, 2010.
Subscribe to:
Posts (Atom)




